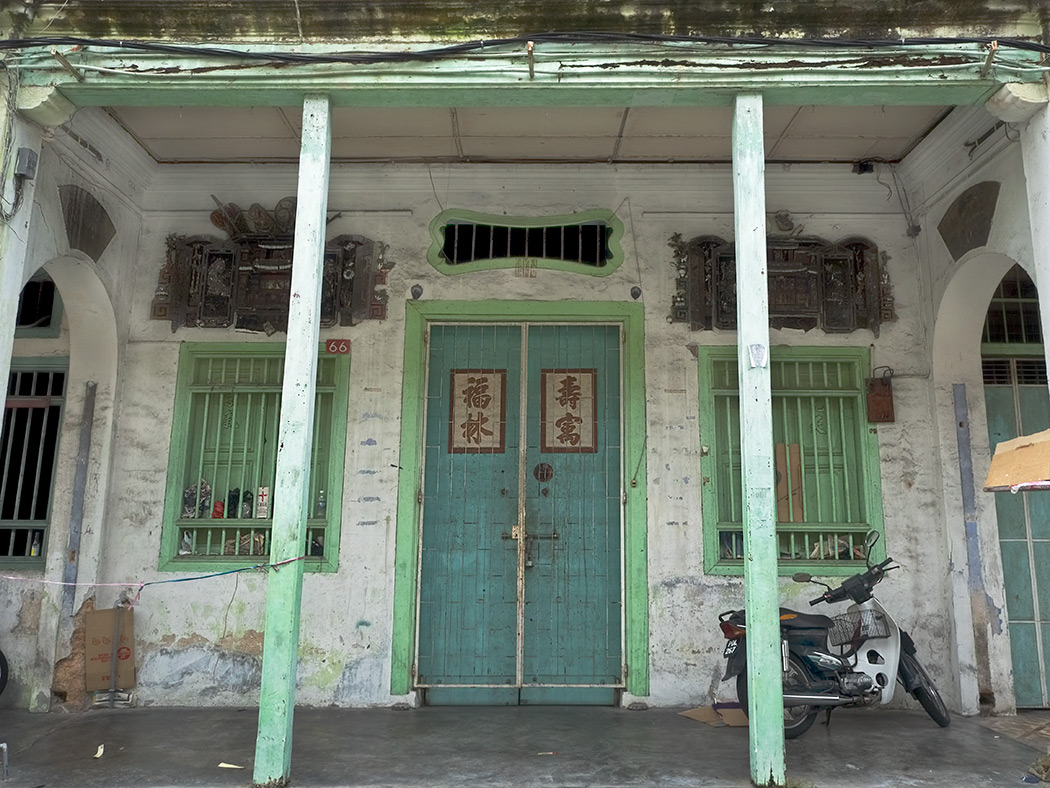Front facade of a Chinese Shophouse in Penang, Malaysia. This is a prime example of the “Southern Chinese Eclectic” architectural style preferred by Southern Chinese who were brought to Malaysia to work in George Town and in the tin mines in Perak. Built between 1840 and 1910, it is constructed of brick with an outer layer of lime plaster that keeps the interior cool, regardless of exterior temperatures. It features classic shophouse design elements, including timber windows with iron bars and an elongated butterfly-shaped vent above the door. This latter provided ventilation from breezes without allowing the sun’s rays to heat up the interior.
Shophouses were built side-by-side in long rows and connected by covered walkways. Originally, this building would have housed a shop at the street level, with the owners occupying the upper floor. Though it is still part of a shophouse row in George Town, this building has been converted entirely for residential use. However, many shophouse owners still operate retail stores on the ground floor, selling merchandise that ranges from penny candy to cleaning supplies. When tourism became a driving force on the island, many were converted to coffee shops and cafes.


Hi Barb:
I visited Penang back in the early 1980s and it has been one of my favorite places ever since! The multi-cultural feeling is amazing and the food is GREAT! Ah, to be in my 20s again! Thanks for the memories… – LLC
Thanks Laura Lee. So happy you enjoyed it. I love the food too, and this time around, found some new vegetarian places.